Reno Updates – Kitchen, Bath, Master oh my!
Good morning everyone! I just wanted to pop in really quick to give you all an update on the crazy chaos going on around here 🙂
In true Harper fashion, we have a gazillion projects going on at once with none of them really finished. OY VEY.
The kitchen is getting super close though and I can actually wash dishes in this gorgeous sink instead of the laundry room! I call that #progress. The only thing left to do is build a custom stove hood and install our open shelves. The custom stove hood has been put on the back burner until some nameless designer (ahem, me) can make up her mind on what the heck she wants it to look like.
To recap, the kitchen posts I’ve shared so far are: removing tile floors, kitchen demo, our coastal farmhouse mood board, adding a shiplap wall (with help from my 10 year old!) and creating custom kitchen island details on stock cabinets.
Kitchen Cabinets
Here’s a sneak peak at our 10 foot island which houses the farmhouse sink, trash bin, and more storage.
And this is the stove wall side of the cabinets. We used these 12″ brass pulls from Rejuvenation and they are one of my favorite things in the whole kitchen! Definitely worth the splurge. I also love the 4″ brass bin pulls that we chose too.
SHOP THE KITCHEN:
Powder Bath Remodel
We are also knee deep in the powder bath remodel! This is the tiny windowless bath on our first floor just off the hallway leading to our master bedroom. We also have an additional half bath near the back door laundry room which we also be remodeling in a few months.
This bathroom was SUPER dark and dreary. So my design for this room includes this fun wallpaper that I’ve been wanting to use forever:
this cute stylish vanity arrived last week and it’s GORGEOUS and we’ll be installing this faucet that we used in a bathroom at Mouse House. It’s great quality, looks fab and is not too expensive. I also ordered 2 of these custom sconces from an awesome designer on etsy. They should hopefully be arriving this week!
While the bathroom had decent hardwood in it, the hallway and our master bedroom was blessed with dingy old carpet. So to create a seamless clean design, we decided to remove the old bathroom floors and install the same white oak engineered flooring that we used throughout the house. I’ll be writing another post on these floors soon as they are GREAT quality, look gorgeous and are super cheap and easy to install. win-win!
Craig added a little character to this boring ol’ bathroom by building board and batten on 2 walls. Our ceilings are 9 feet tall so we ran the board and batten 2/3rds up the wall (72″) and the remaining 1/3rd will be covered in the wallpaper. I couldn’t decide what color to paint the walls – at first I was leaning toward the bright emerald green (far right) but then decided that might be a tad too dark for the tiny room so we went with Palladian Blue by Benjamin Moore and Craig is painting the first coat on today!
UPDATE! see this post for some finished pics of the bathroom!
SHOP THE BATHROOM:
Master Bedroom Remodel
And if those 2 projects aren’t enough, Craig decided to start remodeling our master bedroom too! All of these rooms flow together and since we were planning on putting the same engineered white oak floors in all rooms, he wanted to get that floor project finished up so he could put away his saw, nail guns, etc.. and clean out the dining room which is housing all the flooring boxes and tools. So why not, right? I will write a more thorough post on my bedroom plan but here’s some quick pics…
Our bedroom is an average size… about 13′ x 17′ I think with bay windows facing the south. We get a ton of light which I love. I recently order some woven shade samples for these windows which I’ll hopefully be making some final decisions on soon. I think I’m leaning toward these in color Bonaire Flaxen. I love the lighter color since I’m going for a light and bright coastal look in this room. I’m still pulling things together but I hope to share the design moodboard with you all soon.
I’m hoping to order this headboard in flax and I already ordered this gorgeous rug from Overstock (less than $400 for a 9×12!) but unfortunately, it arrived damaged (the plastic came off and it looked like it had been dragged through the grass and was pretty dirty.) So the shipping company just returned it for me and I’m waiting on a replacement. And I’m also still deciding what color to paint the room… currently leaning toward BM Pale Oak but like everything, it takes me forever to make up my mind #chronicoverthinker
SHOP THE MASTER BEDROOM:
And that’s my quick recap on our crazy reno adventures for the past weeks. What projects are you working on? Let me know in the comments and have an awesome week, friends!
Check out this Month’s Awesome Sales:
WAYFAIR: Up to 70% OFF – Huge Sales on Decor, Furniture & Rugs!!
POTTERY BARN: Spring Home Furnishings Event – Up to 40% off and Free Shipping (code: FREESHIP)
CRATE & BARREL: 30% off Outdoor Furniture
WEST ELM: up to 40% in stock styles and Free Shipping (code: LOADUP)
JOSS & MAIN: Outdoor Entertaining up to 60% off
**affiliate links are used in this post. you don’t pay any extra, but I may make a small commission. thanks for your support!

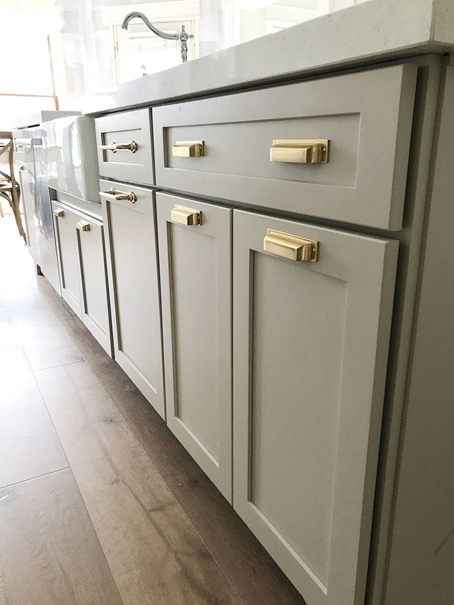
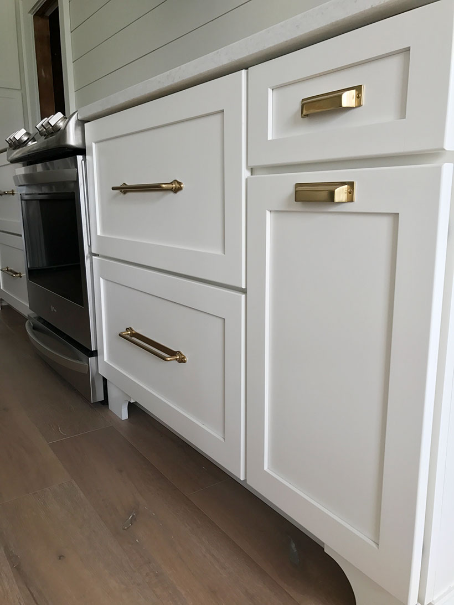

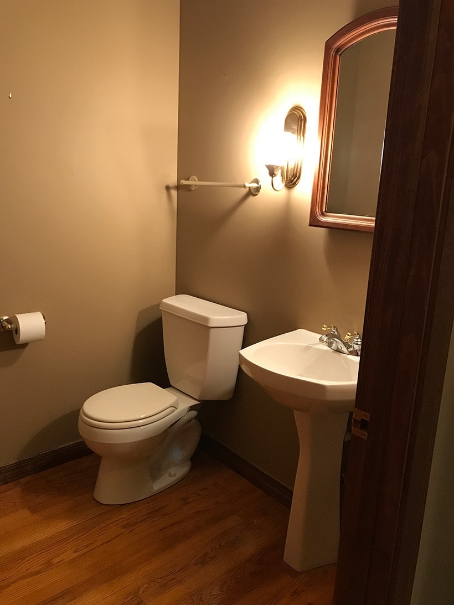
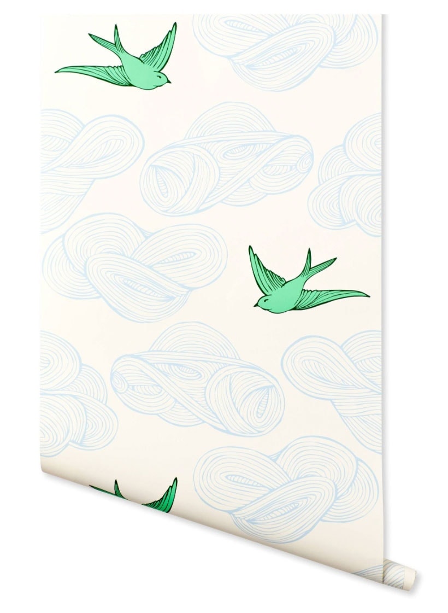

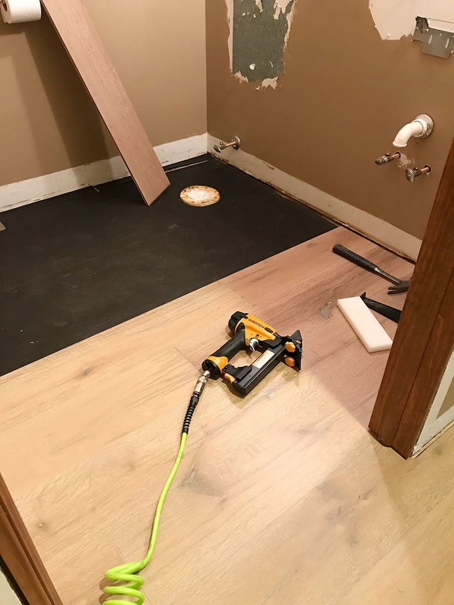
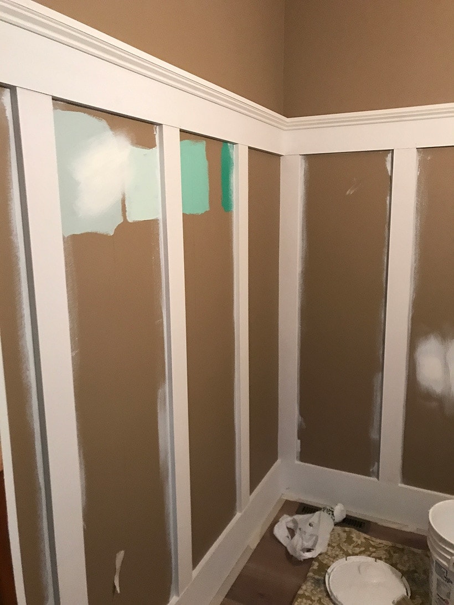
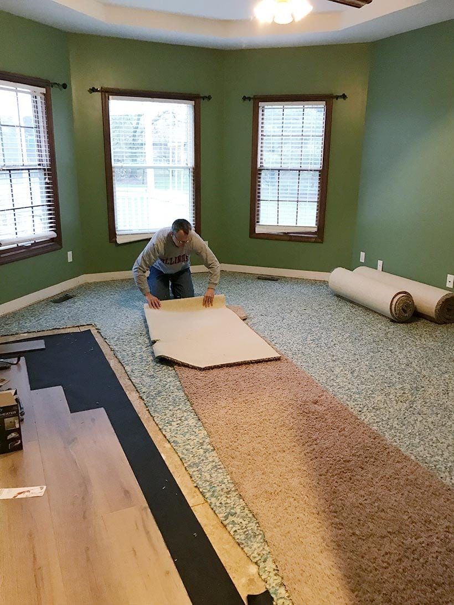
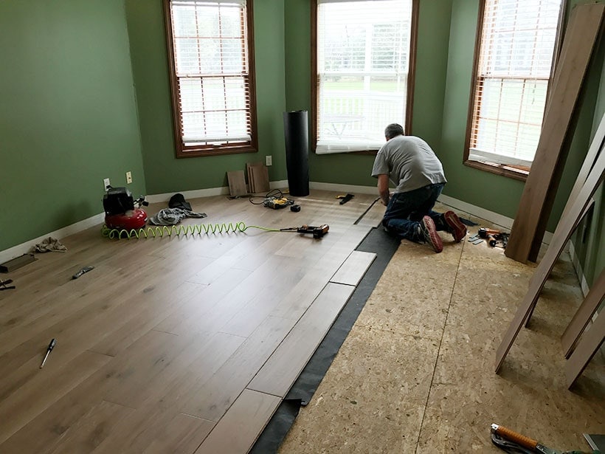
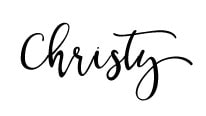
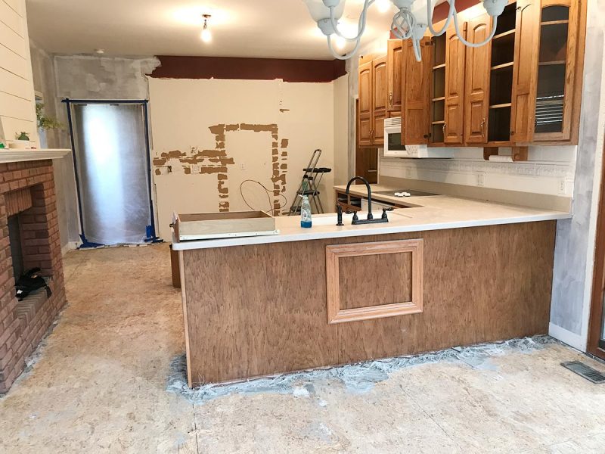
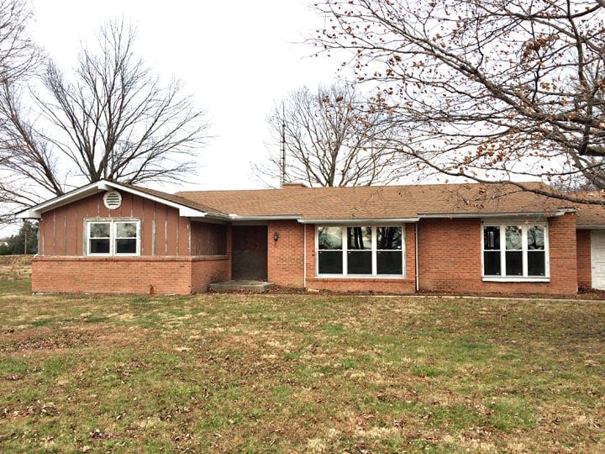
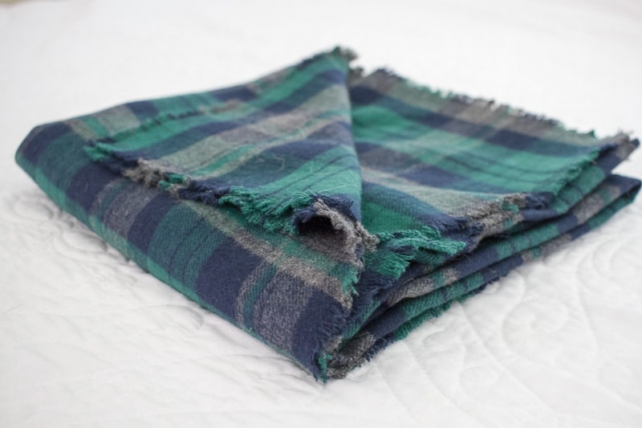
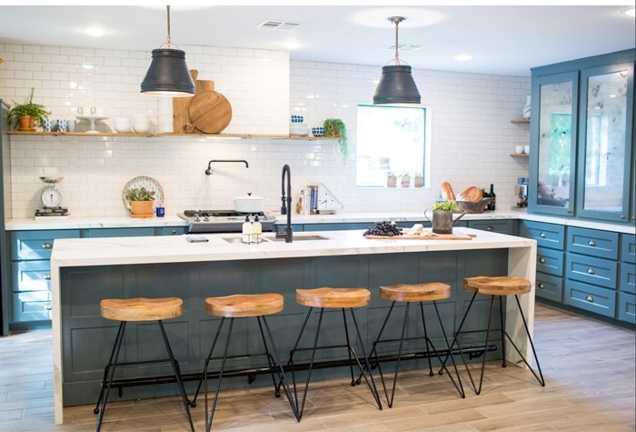

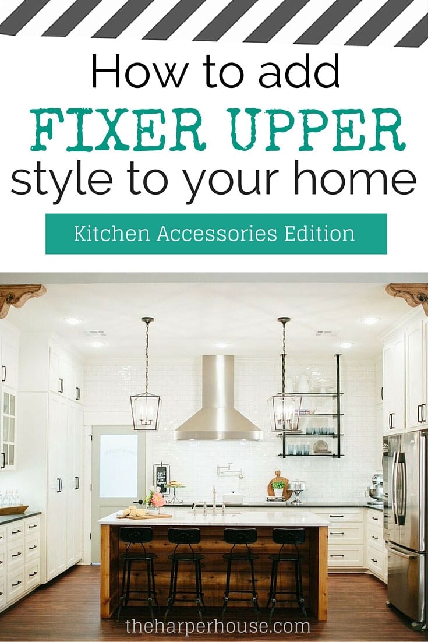
What gray color did you paint your kitchen cabinets?
It was a custom color match to Menards’ existing cabinet line which is “Chi Latte” but I looked at my color swatches and it’s super close to Benjamin Moore’s Brushed Aluminum. Hope this helps 🙂
This looks awesome. This is what I’m thinking about doing for our island, which happens to be the same size as yours. Do you have any pictures of the finished island with countertops?
I haven’t posted a final reveal of the kitchen yet, but I’ll email you a quick pic of the island. Thanks for reading!
So you mixed metals in your kitchen? Chrome faucet but brass pulls? How do you like it?
Yes! I absolutely love it! Mixing metals gives your kitchen/bath more interest and keeps it from being too matchy matchy (in my opinion.) My brass handles are one of my favorite things about my whole kitchen. Definitely recommend!
Can you tell me what flooring you put in the kitchen? And is it the same you put in the master or through your home? I love it!
Hi Lauren, yes we used the same flooring throughout our home (master, foyer, kitchen, dining room, etc…) It has been on my list to write a big post about these floors as I LOVE them and they are such an affordable option to get that light white oak look that’s so popular right now. We also used these same floors in our flip house which you can see here. They are the engineered white oak from BuildDirect and we’ve been super happy with them!