Flip House Update: It’s Shiplap Week!
It’s been a pretty exciting week over at Mouse House! The house has finally took a turn for the better and things are starting to look r e a l l y g o o d. As in, this house is going to be on par with some of Chip & Jo’s houses and we all know how those turn out! I give my hubby all the credit. His awesome skillz and many many many hours over there are paying off.
Do you remember where we left off last time?

Insulation was added to the kitchen along with 3 new windows over the sink. Lots of electrical was run as well (I’m excited to add 2 library sconces over the sink!) The 7 foot island will sit where those 2x4s are. Kitchen plan is in the works – hope to share it soon.
The fridge will be recessed in that nook on the left. The door on the right will be a barn door to the laundry/mud room.
This is the front living room. The wall separating the small living room and family room/kitchen area was removed.
Craig installed 2 new windows in the family room, and then drywall was hung…
And the shiplap was delivered! oh, how I love this stuff!
Believe it or not, real shiplap with the rabbet (square) edges is not easy to find. The big box stores didn’t carry it – they had plenty of tongue and groove boards, but those boards have a v-groove and that was not the look I was going for. I wanted the true authentic shiplap boards, just like they used in the old days (and Chip and Jo are lucky enough to uncover under layers of old wallpaper sometimes.)
UPDATE: READ THIS POST to find out where we bought our shiplap.
Don’t you just love it? ahhh, I even love it unpainted! It just gives SO much character to what used to be a boring old basic ranch house. I would shiplap every wall in every house if I could! Craig of course would divorce me so I’d be living in my nicely shiplapped house all by myself, but it sure would look nice – LOL 🙂
The shiplap came in random lengths of 16′, 14′, 10′, 8′, and 6′. Lucky for us, they gave us a lot more 16 footers so we have very few vertical seams.
Well, this is as far as we go today. Craig is still working away over there and is almost done but had to order a few more boards. The shiplap will wrap all the way around the kitchen back wall, around the windows and back down the whole wall and end at the fireplace.
Plans are to paint it all Alabaster White by Sherwin Williams with White Dove trim, but I’m going to pick up a few more samples this week (just to make sure, wink- wink!)
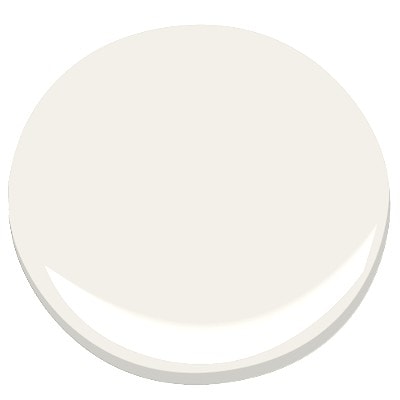
UPDATE: READ THIS POST to find out where we bought our shiplap.
Be sure to check out THIS post for 15 awesome shiplap tutorials. And click the links below for other flip house updates. Thanks for reading and have a great week!
follow along with our flip house progress:
Mouse House Intro | Mouse House Interior | Mouse House Master Bath
Shiplap Week | Painting the Shiplap | Hall Bath Updates
Gray & White Bathroom | Master Bath Shiplap

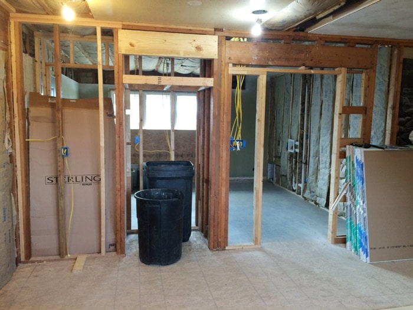
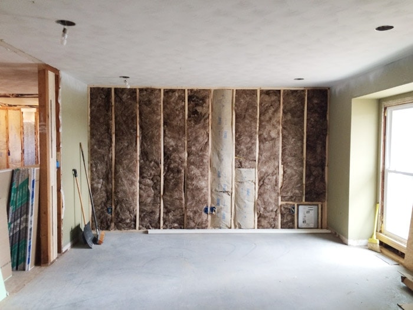
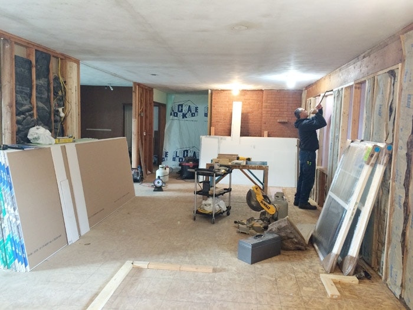
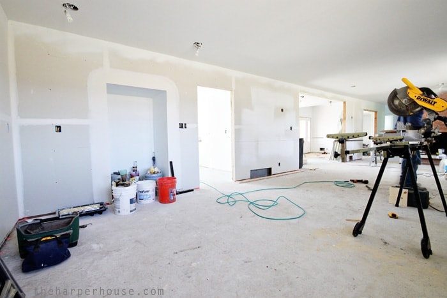
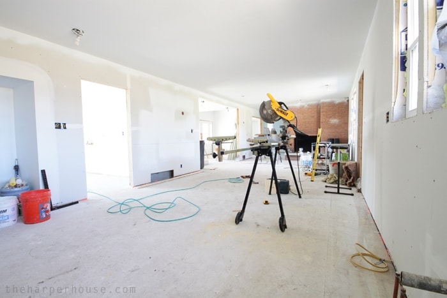
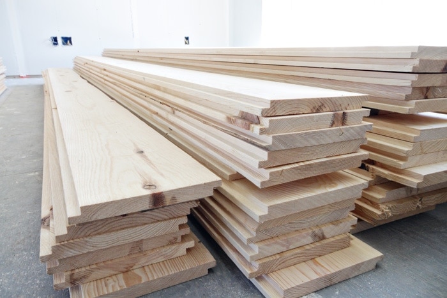
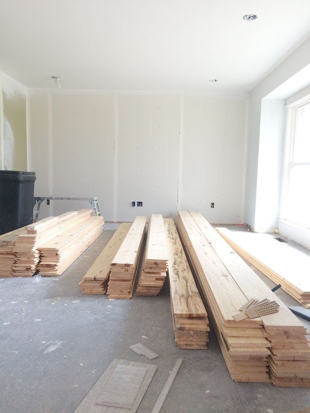
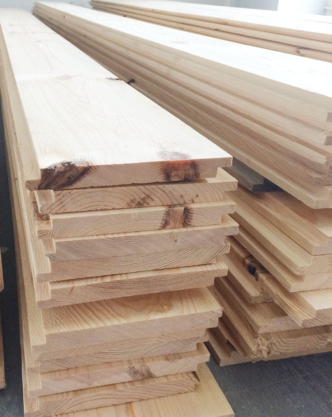
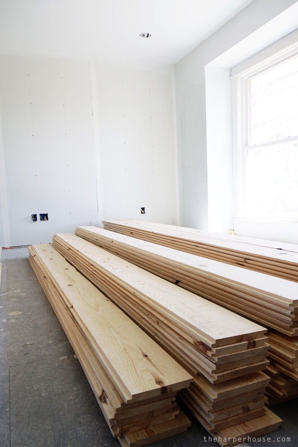

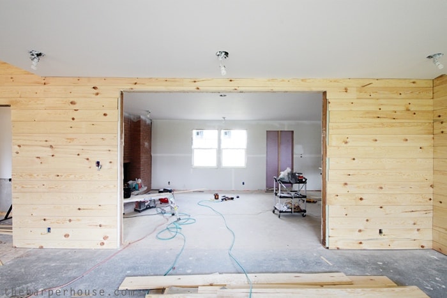
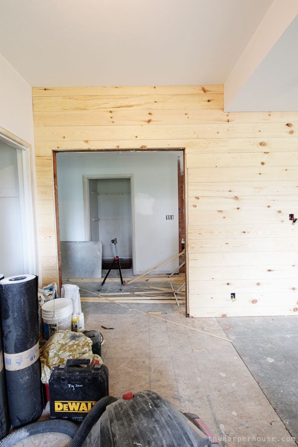
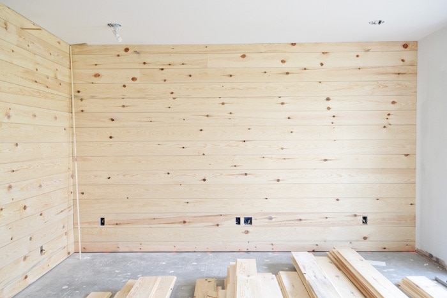
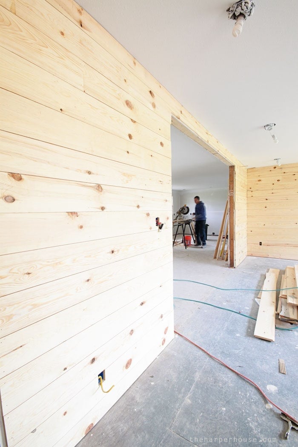
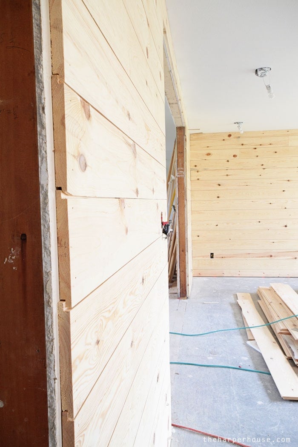
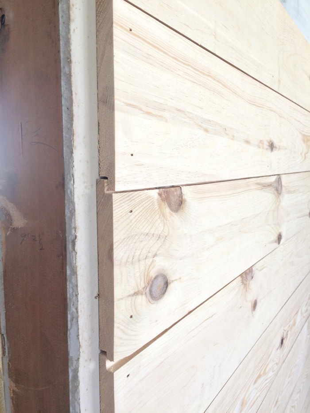
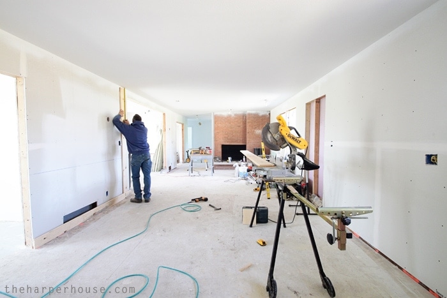
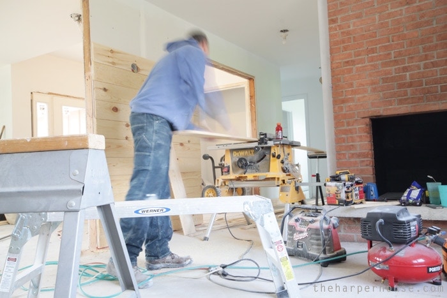
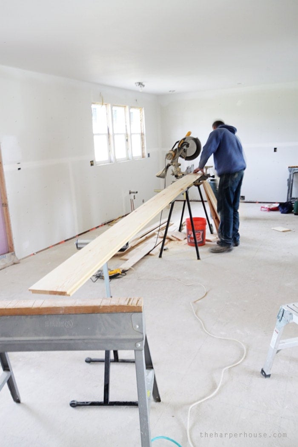
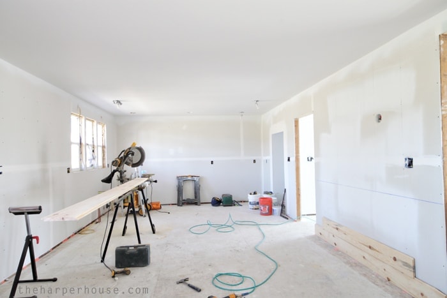
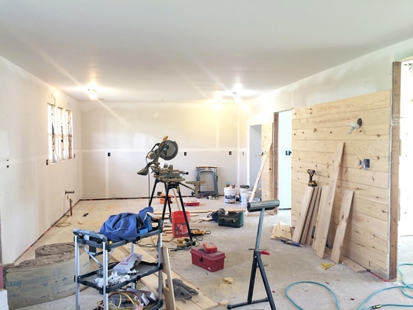
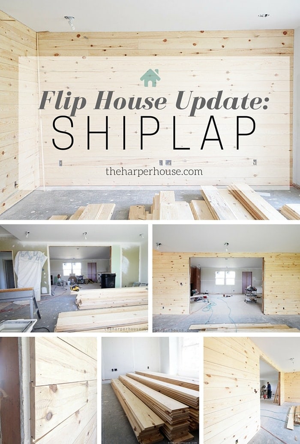
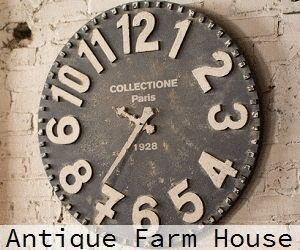
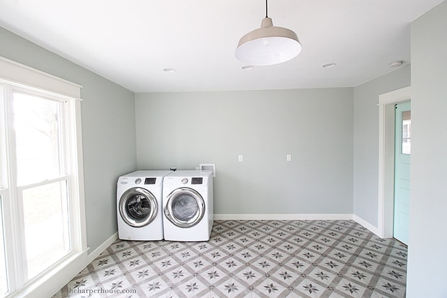
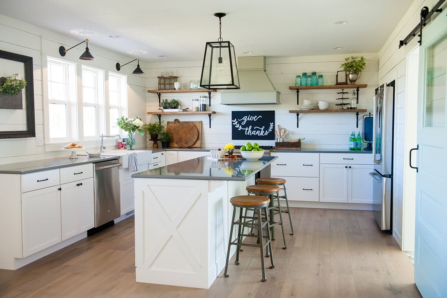
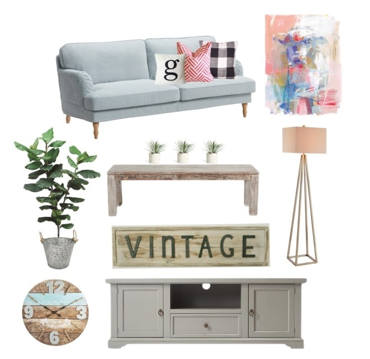
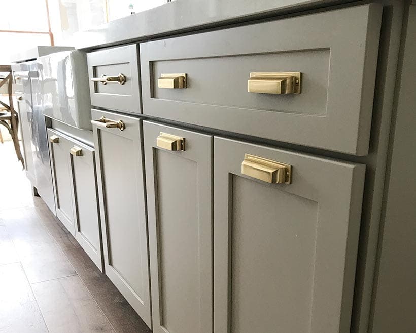
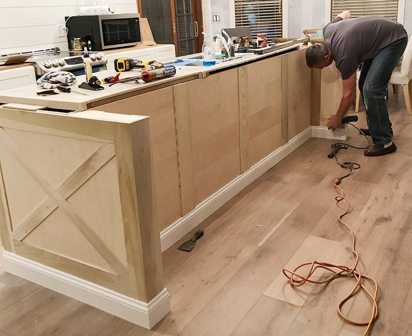
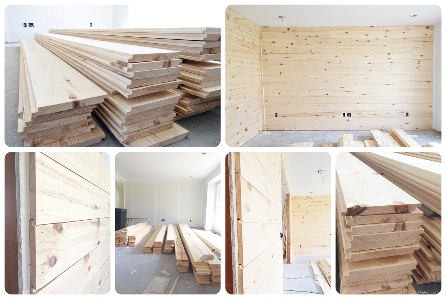
Great pictures! Fun to see Craig busy at work. Now I want to shiplap a wall in my bedroom!
So funny because he really did not want me to take his picture! I told him he better get used to it if I’m going to be a big famous blogger now, LOL 🙂
Way to go guys! Looking good.
Thanks Jim!
Looks sooooo good. It is amazing that this has come back into style and I’m so glad it did. This will be a great draw right now for a flip house.
I know – isn’t it funny how everything comes back in style? My mom grew up with a farmhouse sink and doesn’t care for them now because she had one when she was young. Now they’re all the rage! Thanks for visiting Jenni!
This is awesome. The shiplap is the perfect touch to this room. Nice job!
thanks Denise – I love how much texture it gives the space 🙂 thanks for stopping by!
I can’t wait to see it painted! It’s going to be beautiful! All that open white interior compared to what it was; this is definitely not your average flip house. You guys are well on your way to making it look like a custom builder’s home! Beautiful color choice.
Do I see old wide plank flooring in the area where you are putting the shiplap?
We will be putting in wide plank flooring – probably engineered white oak. Just haven’t done it yet, but I’ll be sure to show some pics when we do!
aww, thanks so much for your sweet comment 🙂 We love to put in custom touches – just makes the house stand out that much more compared to what’s currently on the market. Hopefully sells faster too that way, lol! Thanks for stopping by!
I can’t wait to see it all completed, it’s going to be fabulous!
Thank you Toni! I can’t wait till it’s done too, LOL 🙂
That looks so good. Great work
Thank you so much Joyce!
We used ship lap on our master bed room ceiling and stained it. I love how warm it makes the room. No maintainence.
I bet that is beautiful Judy! We might be moving this summer and I would love to have shiplap on our bedroom ceiling too (ok, I’d love to put it on every wall as well – but Craig would not approve, LOL!)
Have you posted where you got your ship lap from?
Hi Donna – I just sent you an email. Thanks for visiting my blog!
Oh my gosh, LOVE! I cannot wait to see it all finished!
thank you so much Ashley! Lots to do yet, but we hope to be finished by June 🙂 Still need to install hardwood, baths, kitchen, roof and we plan on painting the brick exterior (which we’ve never done, so should be *fun* wink-wink) Thanks for visiting!
I was also wondering about where you got the shiplap from as well.
Love the progress. I’m interested in where you got the shiplap.
Why did you use sheet rock and then out on the shiplap?
Hi Cheryl – according to my hubby we needed the drywall on the exterior walls to create an air tight seal and improve insulation values. Thanks for reading!
What kind of wall board did you put up first? How did you install the shiplap? (I.e. Did use any construction adhesive or just nails? )
Hi Briana – we used regular ol’ drywall under the shiplap (to create an airtight seal and improve insulation value.) My hubby installed the shiplap using 16 gauge finish nails with a finish nailer gun (no adhesive needed.) Hope this helps, and thanks for stopping by!
Could you have achieved the same effect by putting a layer of plastic over the insulation and behind the shiplap? With less time and effort that putting up, muddying & taping drywall?
My husband and I are nurses in Central Illinois who are flipping our second house. We have an Alexander Lumber nearby! We rent the first one and plan to sell our current project. It had a couple exterior walls of shiplap that my hubby and daughter took down and we will reuse in our mud room. We are also reusing the cellar barn door to cover the utility closet. And we will leave an old brick chimney we found exposed.
We love Chip and Jo too and are loving flipping homes in their style.
I’m going to read the remaining post now. Keep up the amazing work. Our homes are on Instagram “dbuy1”.
Keep up the great work!
thanks for the note Dawn! We are in IL too 🙂 I’m not sure about using the layer of plastic, but it’s worth doing a little research on if you’re wanting to go that route. For what it’s worth, we didn’t mud and tape the drywall that we put shiplap on. I will have to check out your IG account – thanks for sharing!
Great work! When do you expect to finish the ship lap house? Please send me an email…I have some questions!
Thanks for stopping by Mary. We are hoping to finish this house up by the end of August. We are a little behind schedule since we had to take some time to finish a few projects at our old residence, get it listed for sale and move into our new house. Thankfully, it sold quickly and we are now in our new house – just can’t find anything with everything still in boxes. ugh. I will send you an email today. Thanks again for following my blog 🙂
Hi – Did you add baseboards after doing the shiplap walls? I can’t seem to find a pic of the finished room. Thanks!
Yes, we did add baseboards to the shiplap. We are not completely finished yet (thus, no pics on the blog) But I think my husband has a few pics on his phone and I will try to track those down and email you. Thanks for reading 🙂
Yes, we did add baseboards to the shiplap. We are not completely finished yet (thus, no pics on the blog) But I think my husband has a few pics on his phone and I will try to track those down and email you. Thanks for reading 🙂
I am wondering what the (real) shiplap looks like painted? Do the planks look separate or do they blend together visually when painted? Thanks so much!
Hi Lisa – there is visual separation between the boards because when Craig installed them, he made sure to leave a small 1/8″ gap between them. Some people use quarters as spacers when installing also. You can see a few pics of the painted shiplap in this post: https://www.theharperhouse.com/flip-house-update-painting-shiplap/ I hope to write a full reveal post of the house in the next week or two as we are sooo close to being done! yay!
Hello! I’m wondering why you put 3/4″ shiplap boards over sheetrock? I’ve used the faux shiplap technique over sheetrock before, but I can’t say that I’ve seen real shiplap boards placed over sheetrock. I’m just curious 🙂 Either way, you can’t go wrong with shiplap.
Hi Monica, thanks for your question. It’s really personal preference. I’d been wanting to use the “real thing” for several years. I had been planning to put it in our new house that we were going to build, but since those plans got nixed – I decided to try it in the flip house. And I’m so glad I did! It is GORGEOUS in person, and really gives this boring ol’ ranch a presence and wow factor. But if you’re looking to save money, those faux shiplap techniques are awesome too! Thanks for reading, xo Christy 🙂
Love your shiplap project. Curious to know if you ended up using White dove for the trim with the Alabaster on the walls? How did it look? How noticeable was the difference in the two colors?
We did use Alabaster (in eggshell) on the walls w/ White Dove (semi gloss) on the trim & doors. I love the way it looks. I am actually working on posting the final reveal pics for Mouse House now and hope to get the kitchen post up tomorrow. There is a very minimal difference between the two colors – so it looks somewhat monochromatic. So if you prefer more contrast between your walls & trim, you might want to choose something else.
I love the real shiplap look. can you tell me what you used for edging specifically on walls with no end. i am having issues in finding how to edge the shiplap since the wood is thicker than a faux wall.
Any suggestions would be greatly appreicated.
Hi Nelcy, if you’re talking about trim there are several options. One option is to use a corner moulding piece – these come in a concave edge or an actual 90 degree corner. For our inside corners where the walls met, Craig made his own trim by ripping down a small thin piece of lattice board. There are lots of trim options out there, sometimes it just takes multiple trips to the store and much trial and error before you find what you’re looking for. Good luck!
Hi there, I see you did this a few year ago, but I’d like your advice on how you did the door trim and window trim after. We’re installing real shiplap over drywall,and not sure if we should butt up tight to the doorways, or leave the space for the trim. It looks like you didn’t leave a space, but wouldn’t your trim be really thick sitting on top of the shiplap? I’ve tried to find out in line, but most of it shows with the thin plywood diy shiplap. My email is [email protected]. Thanks!
hi There, I sent you the question above, ignore the email in it, I see I typed it wrong ,sorry, hoping the other is the right one.
Hi Carolyn, yes we installed the shiplap first then attached the window and door trim on top of the shiplap. It does make things a bit thicker, but I prefer that look myself as it just makes things look that much beefier and I much prefer beefy trim. It’s also easier to install everything over the shiplap than to try to pre-arrange or leave space for the trim after installation and it creates a cleaner look without the need for various butt joints. We did the same thing in our current home – we installed the real pine shiplap, then attached some nice beefy 9″ basebaords and 6″ door trim. Good luck with your project!
Hi. Love love how the shiplap looks. So beautiful. Can you tell me what width of shiplap you used? Looks like 8″. And what saw was used to cut the corner joints? Or did you just overlap at the corners?
Thank you.
Yes, it is 8″ shiplap (although finished size is closer to 7″). My husband used his miter saw to cut the angles for the corner joints.