Our Fixer Upper Mudroom Reveal
This next reveal came as a reader request on Facebook. So today I’m sharing the finished version of our fixer upper mudroom from Mouse House.
and if you’re new to the blog and have no idea what Mouse House is, it’s our affectionately named fixer upper that we worked on all last year – you can find out more details here:
Mouse House Intro | Mouse House Interior | Mouse House Master Bath
Shiplap Week | Painting the Shiplap | Where to Buy Shiplap |
Hall Bath Updates | Farmhouse Kitchen Reveal | Farmhouse Kitchen Details
So if you remember waaay waay back, this is what things looked like when we first got the house. I couldn’t find some of my ‘before’ pics, so I took these from the intro post (speaking of that – can someone please invent a robot or train my children or somebody to consolidate all of my 15 hundred thousand photos into one neatly organized, cataloged, easy to find, space? hmmm? please?)
So the space back there with those french doors is the new mudroom/laundry. We Craig built a wall separating the two spaces, turning the front room into the living room.
And here’s the new mudroom/laundry:
Orgininally, I had plans to install shelves above the laundry and a desk or pantry cabinet to the right of the washer and dryer. But then I remembered… it’s not my house. What if the buyers wanted a cubby for backpacks instead of a desk? Or maybe they needed extra dish storage and they wanted to use that space for a nice big hutch or hoosier cabinet? And Craig also reminded me that it would save us money not to add any more cabinetry to the space. So even though my design-lovin’ heart was screaming to decorate that wall or just add something, my practical side won over. hate when that happens.
But if this was my house, I’d do something like this:
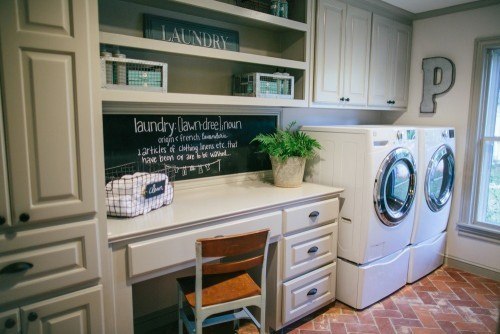
**this post contains affiliate links. If you purchase something using these links, I may make a small commission at no extra charge to you. Thanks for supporting my blog!
The star of the show in this room is definitely the gorgeous tile floor. I love love love it! My hubby? not so much. I think he gave me the stink eye when I showed him what I’d chosen. Now, he might have been ok with it – if it was for a small bath room with not a lot of square footage.
But the laundry room is 14′ x 12′. That’s 168 sq ft of little 8″x8″ tiles that he got to install.
Oh, and it also has a pattern.
on the diagonal. again, not a very happy hubby.
But it looks FANTASTIC, amiright?!?
Thankfully, he’s awesome and has mad tiling skillz. So even though the printed pattern on each tile was a little off, he did an amazing job.
We purchased the tile at our local flooring store. With our contractor’s discount it was approximately $7.35/sq. ft which is MUCH more than we’d normally spend on tile flooring. But my heart was set on it, and I knew it’d give the house that additional wow factor (and I wanted to see if I liked it enough to put in my own house – love using flip houses as guinea pigs to try out all my crazy design ideas.)
For the life of me, I can’t remember what color grout we used. I know it was a lighter color and I found this pic on my phone – so this is probably it (can’t guarantee it though)
Here’s some affordable options for similar look flooring:
Paint Colors:
walls: Silver Strand – Sherwin Williams
trim: White Dove – Benjamin Moore
barn door: Lakeshore Green – Benjamin Moore
That wraps up our fixer upper mudroom from Mouse House. Have you used a patterned tile floor before? What did you think? Let me know in the comments and have a great week!
pin this for later:

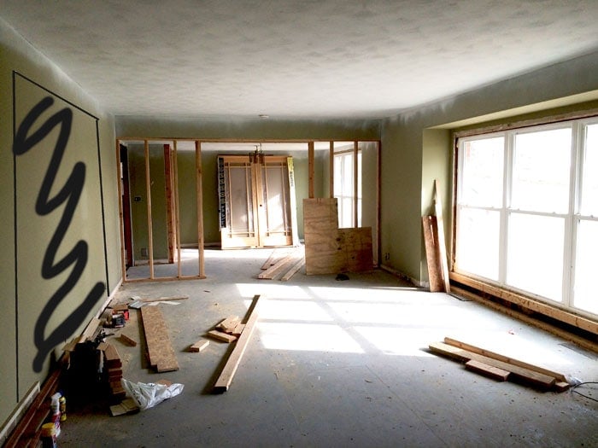
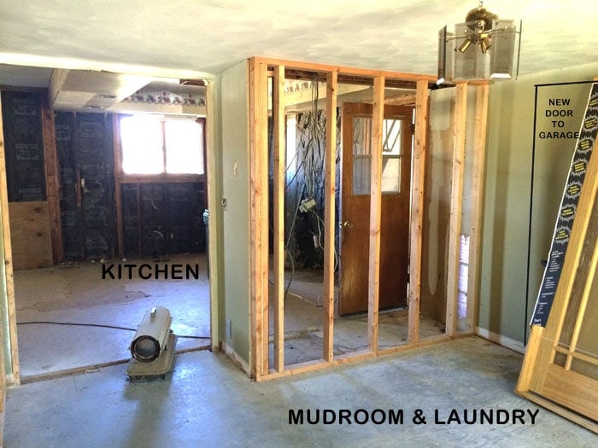
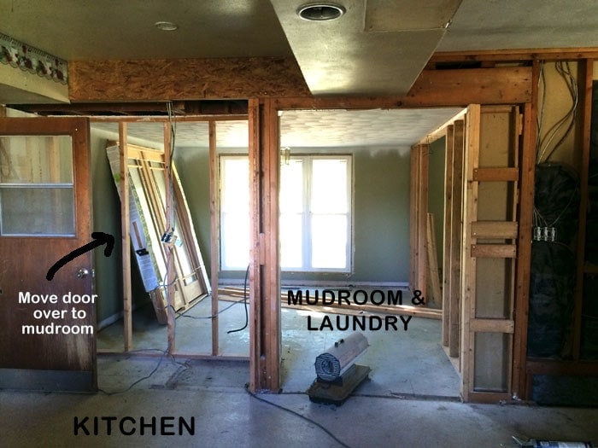
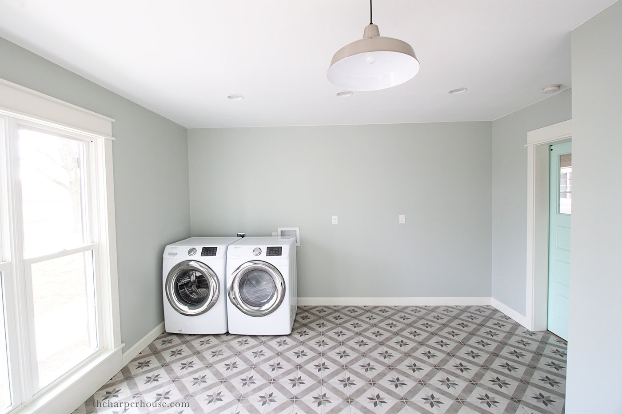
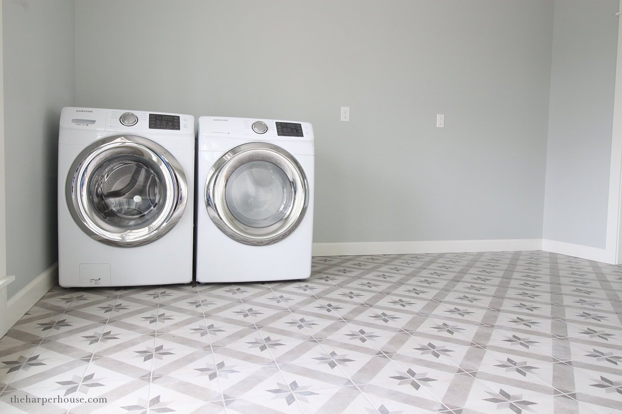
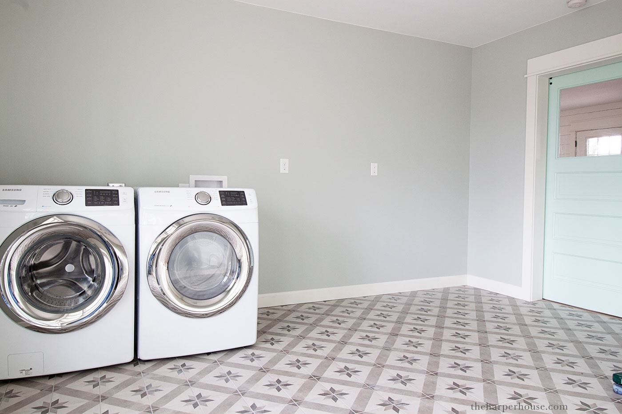
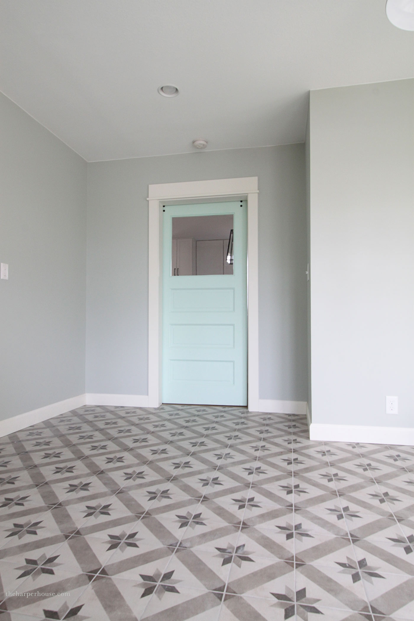
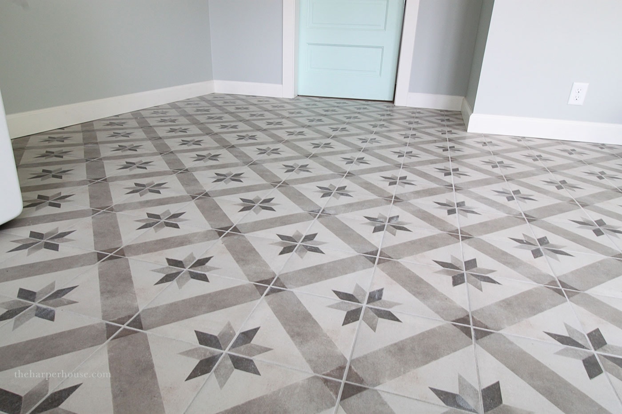
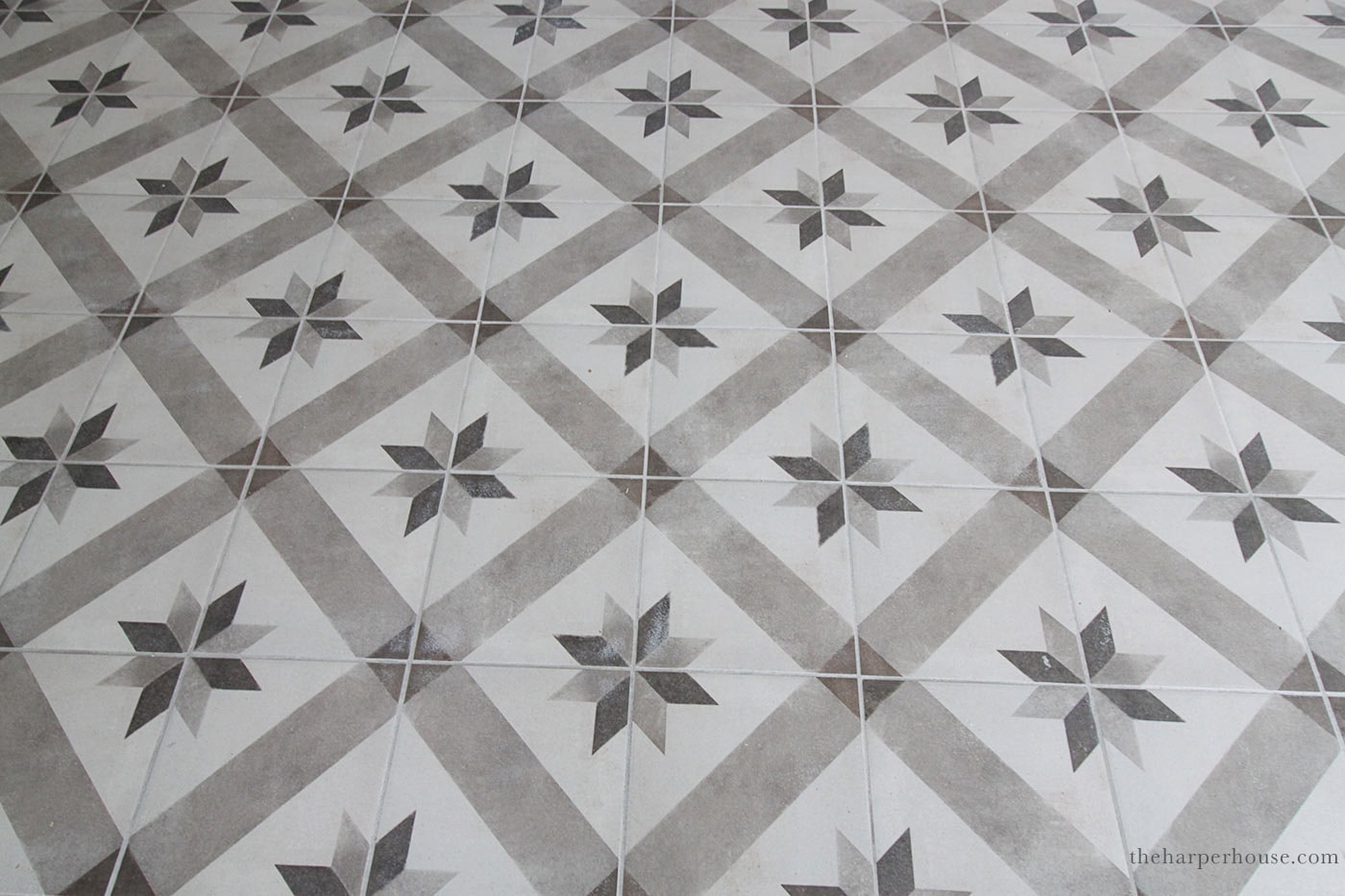
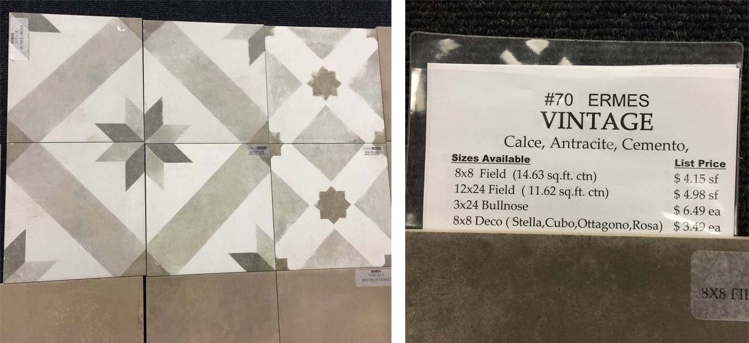
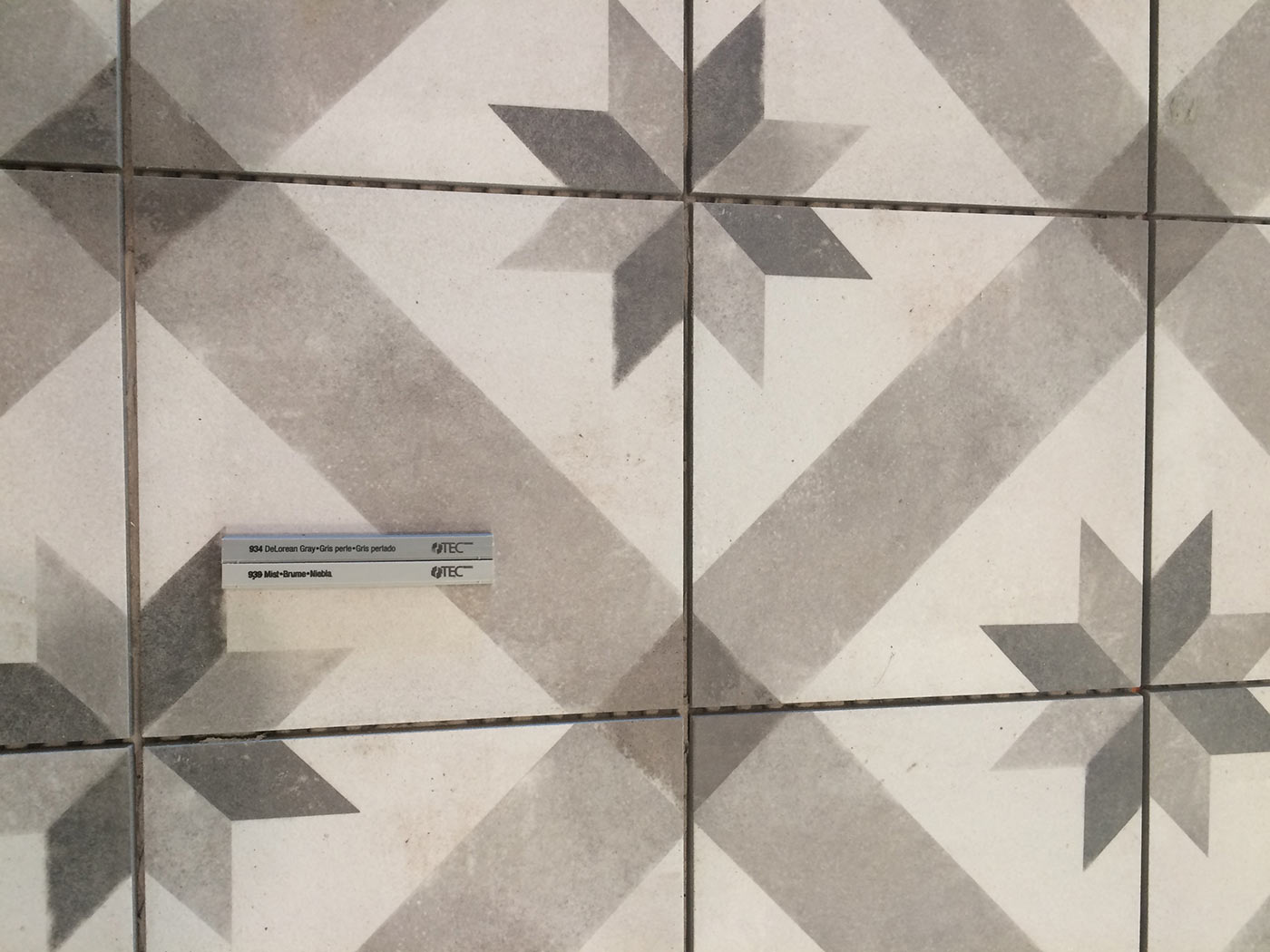

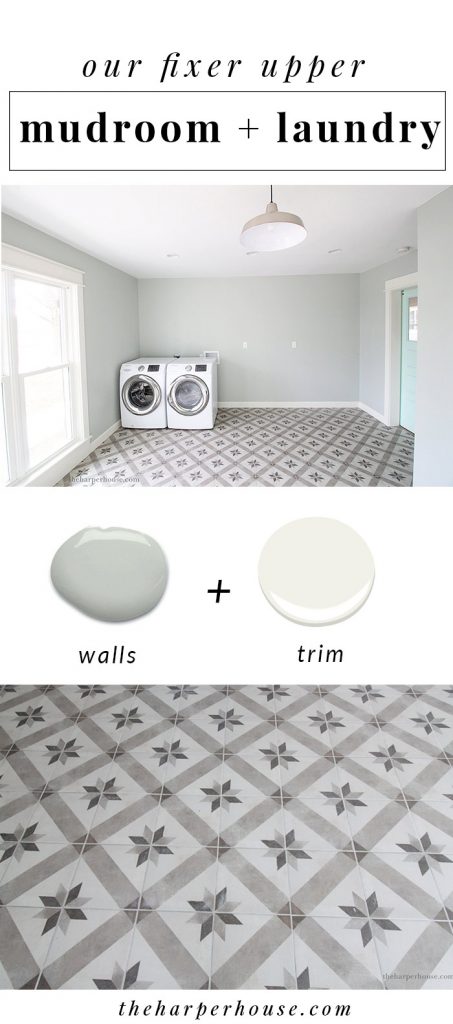
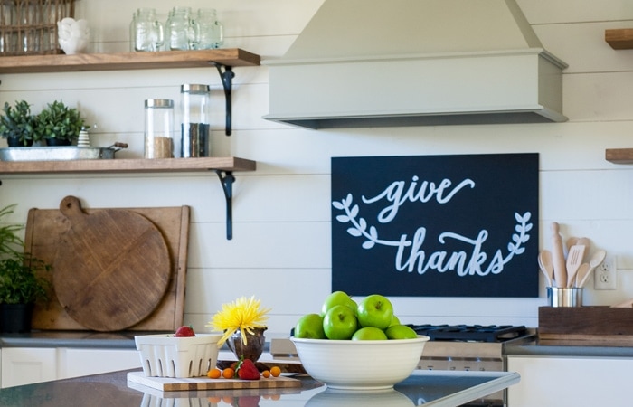
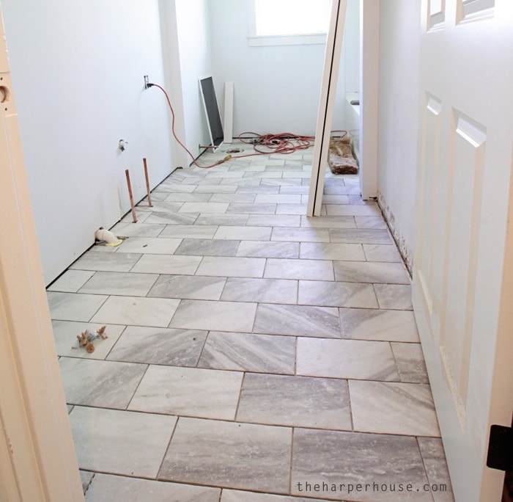
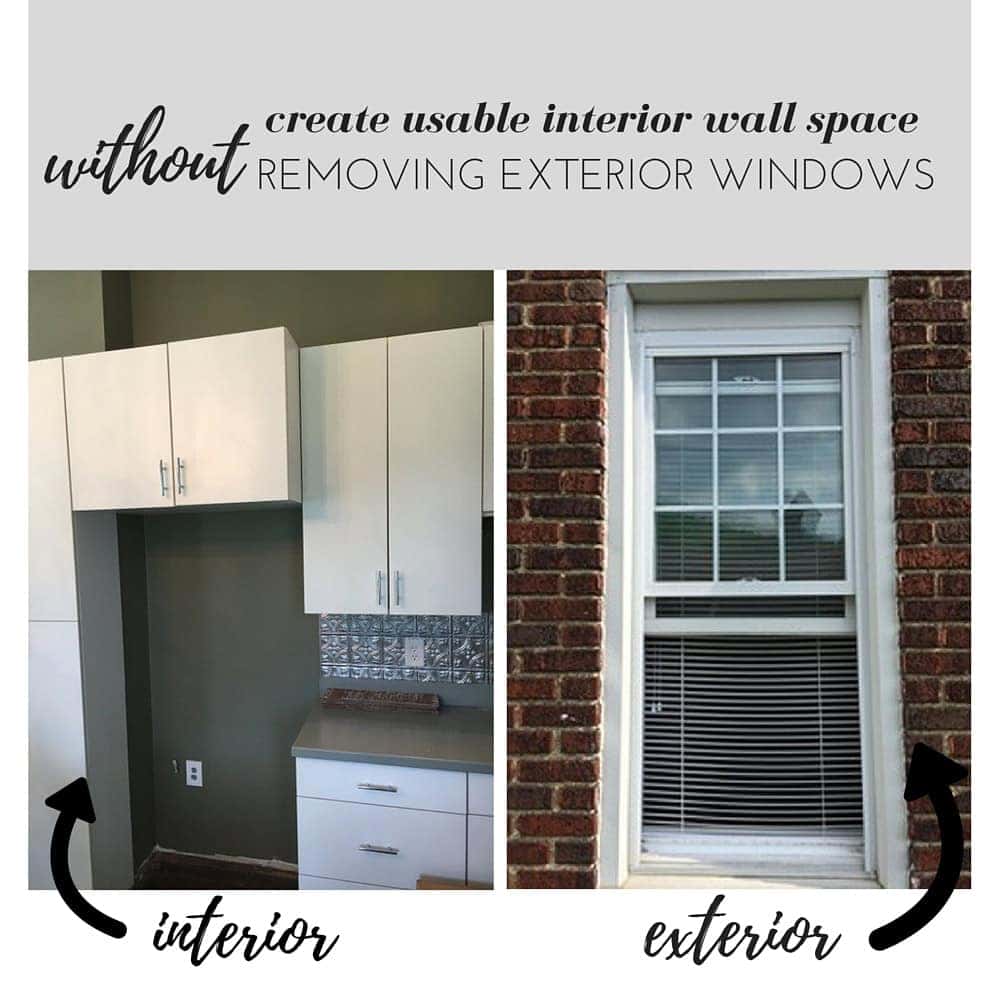
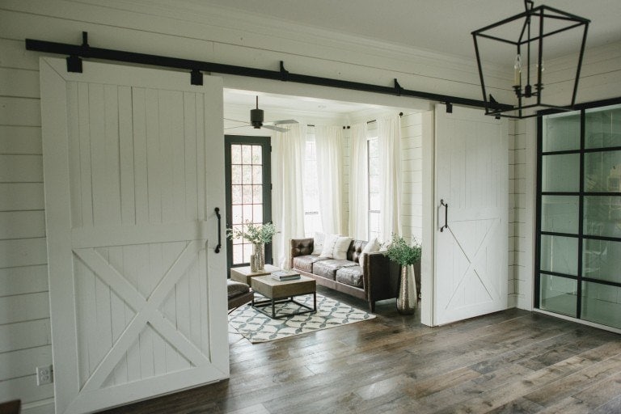
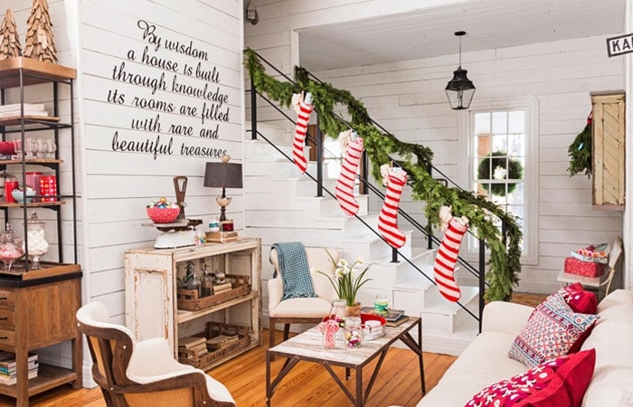
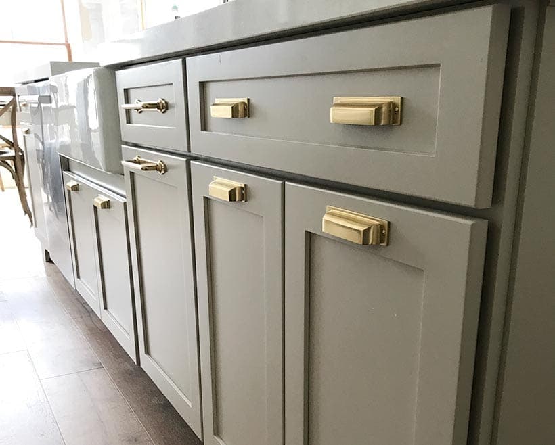
WOW!! LOVE the size of the laundry room…and the floors…and the door, etc, etc, etc! I really do love it & I’d have so much fun decorating it!
aw, thanks so much! Yes, I would LOVE to have this much space in my current laundry room (sigh). Thanks for stopping by 🙂
Looks amazing!!! Thanks for always including all the details in your blog 🙂
thank you Tina! I appreciate your comment, xo christy 🙂
Christy, how pretty! You know my favorite thing is that door. I love interesting doors. The floor is gorgeous and I get it…it must be so hard for you not to let your decorating genes go and do the house the way you want it. When you sell it, offer them your design services. Sketch the way you wanted to finish it, maybe you will still get to see that dream materialized!
love your ideas [and you definitely married the right guy!] I can’t seem to figure out if you’ve finished the whole mouse house — haven’t seen a post. Did i miss it somewhere?
Am particularly interested in how you handle/protect the tub with the window — what happens when you want to shower?
thanks!! can’t wait to see it!
I am so behind on publishing the finished Mouse House projects – I apologize! I hope to get the rest of the rooms posted in the next week or so. I just got back from vacation with my family and am trying to catch up. Thanks for your patience 🙂 were you talking about the master bath in Mouse House? If so, there is a full standing shower (with no window) to the right of the tub. Hope that answers your question!
Hi Christy! I am obsessed with this floor, I can’t stop thinking about it. I am going to research if I can get it in NJ, I think it would look fabulous in my laundry room of a house we are rehabbing. Thanks for your blog…great ideas girl!! You keep me coming back for more! Thanks for the inspiration!
aw, what a sweet comment! Thanks co much Christine! I hope you can find the floor – there are a few similar versions available online too. It does make a statement. I love it too! Thanks for visiting 🙂
I saw this today on Pinterest and it is so absolutely vintage timeless gorgeous!! You helped me so much with seeing this and your fantastic list of colors and resources you used!! I am obsessed with this floor and the colors you used on walls and trim with the door being a fun fresh color that complements it so nicely ❤️ I thought I would use this look in my bathroom with my claw foot tub and vintage porcelain sink. Then use it in my laundry room as well since it is the room right next to it!! What do you think? I respect your eye for design so much! Keeping my fingers crossed that I can find this tile!!
aw, your comment made my day Shelley – thanks so much 🙂 I think your idea of using it in your bathroom with a claw foot tub sounds FABULOUS! I love that idea! I have a friend who used a similar style tile in her bath w/ a claw foot tub and it looks so gorgeous. Here’s the similar style tile available at Wayfair: http://fave.co/2sx1dSQ
What is the color of that amazing door!?
Lakeshore Green by Benjamin Moore 🙂
I love the light blue door. It all looks gorgeous!
I noted a black front door and side windows at the beginning of this article. Can you tell me where I can purchase one and the manufacturer/brand? Thank you!
Hi Terry – if you’re referring to the black front door on our flip house, it’s the Belleville Smooth 1 Panel Door 3/4 Lite with Clear Glass from Masonite and we added 12″ sidelites as well. Hope this helps!
Argh the pattern tile trend. I have a love hate relationship with it,, they’re beautiful but they remind me of 1970’s sheet vinyl patterns. I was going to install the floral look in the bathroom ut then decided against i as I know it’ll be so very late 2010’s-early 2020’s. For a flip, hell yes, for my home, I’m sticking to something more classy like marble (look) tiles.
I totally agree Cathie. When remodeling, there’s definitely a fine line that’s drawn between going with something trendy vs. timeless and classic. I always advise people to go with what THEY love personally. If you really love something, it will never go out of style and will bring you countless days of enjoyment 🙂 So definitely do what you love. Thanks for reading!