The Harper House Reno has started!
Sorry for being a bit MIA on the blog lately, guys. Things have been crazy over here with birthdays, holidays, opening an Etsy shop, and planning for our reno. But I’ve decided I’m going to start doing more “journal” style posts so I can keep you all up to date on what’s going on with the remodel, affectionately dubbed…. Harper House Reno 🙂 It gets a bit overwhelming for me to dig through tons of old photos on my computer, phone, icloud, ect… so instead of sifting through a backlog of photos to create a post – I’m just going to post things as they happen (or at least that’s the plan anway!)
We moved into our house in July 2016, and a lot has happened that I haven’t documented here on the blog. The house was very dark when we first moved in. Dark floors, dark paint, and dark wood trim and doors…. but it has tons of space (3300 sqft), a gorgeous 1 acre yard, and is across the street from my son’s best friend! We had originally planned to build a big giant farmhouse on 10 acres we owned, but God told us no. (You can read all about that story here which was one of my first ever blog posts!) And thankfully, He had other plans for us which led us to our current home which we love 🙂
Our house is considered a 1 1/2 story, which means it has vaulted ceilings instead of a full upstairs. There are 2 bedrooms upstairs and a full bath and also a large rec room. Originally, the house had a catwalk spanning the distance between the bedrooms and rec room – as seen below.
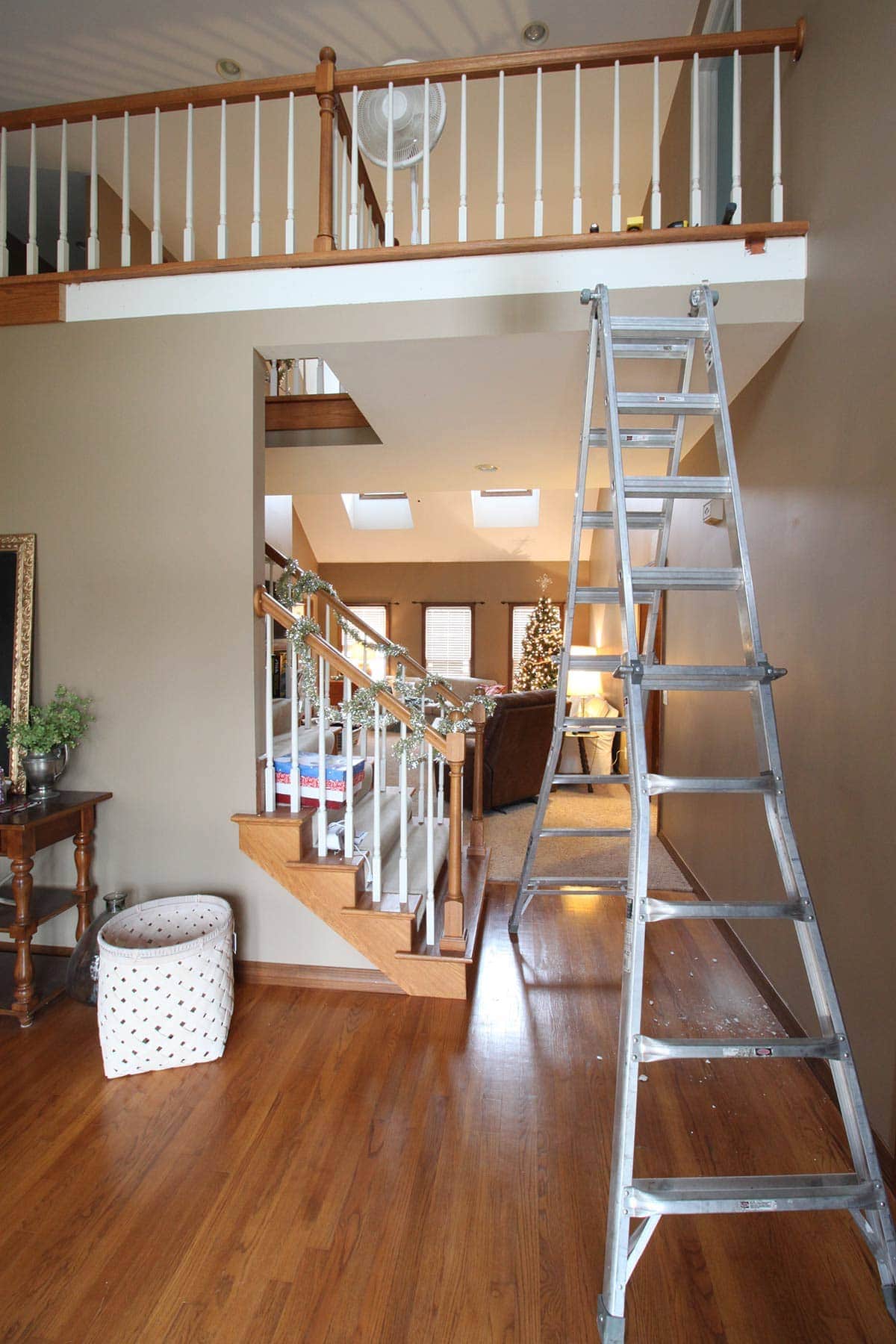
This was the view as you walked into the front of the house. On the left was the dining room, and straight ahead on the other side of the stairs is the family room and through that door on the left is the kitchen. While we liked all the space, the catwalk was not super user friendly for kids. They were constantly running back and forth like a herd of elephants, and part of our reasoning for wanting a 2 story house was so we could send the kids upstairs to play and we could enjoy some peace and quiet downstairs (yeah right.)
Do you notice the problem?
Not much noise separation with such an open space! We would send the kids up to play and we could STILL hear every. little. thing. It also felt very cavernous in that front area and there weren’t many walls available for art and furniture placement.
I wanted a more defined space.
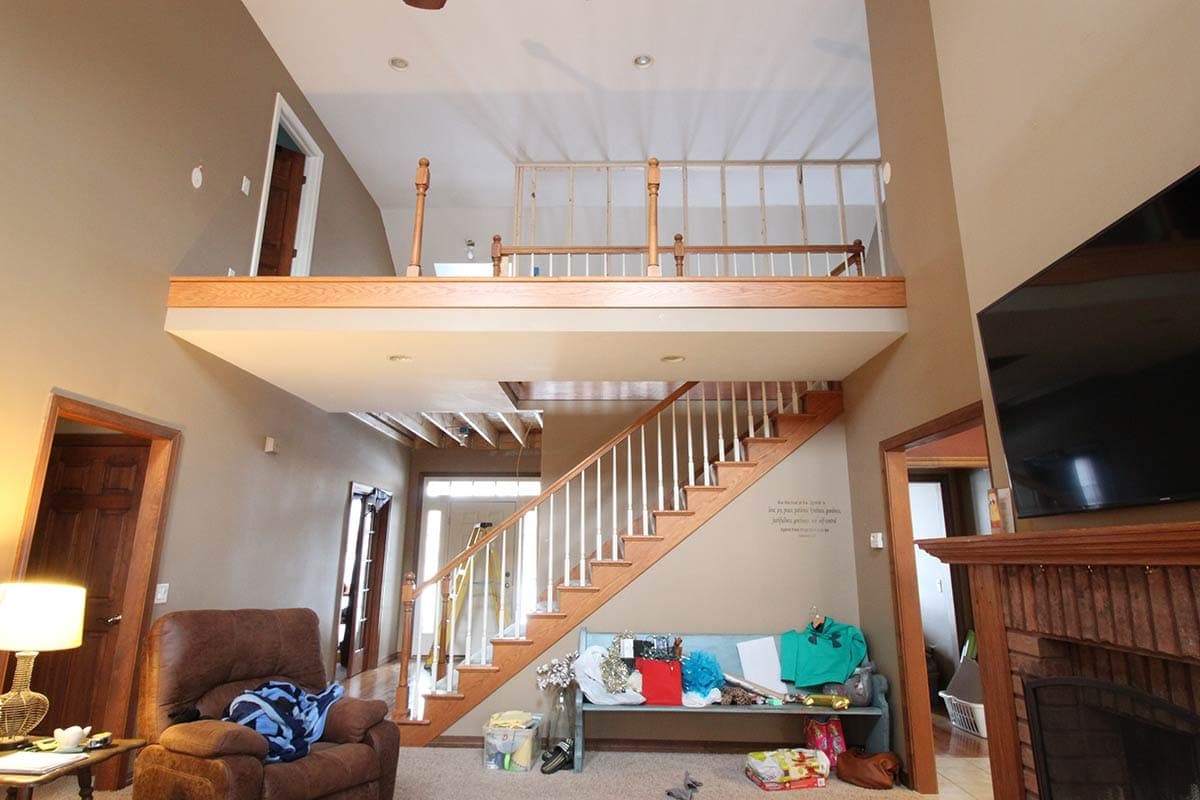
So after a lot of pleading, I finally talked my hubby into building a floor over the foyer area and walling off the catwalk (I’ll write a more in depth post on this soon). And here’s the space today – almost a year later, a lot brighter and with SHIPLAP!
And here’s the foyer and dining room to the right….(sorry for these horrible phone pics, but I was in a rush!)
And there’s our new floors! I’ll post soon about that fiasco as well (finding lighter colored wide plank, white oak floors is NOT easy!) But I’m super happy with them and I’ll share all the deets in a few days.
So there you have it! We obviously have a TON more to do. But that’s what’s happened so far, and now you’re all up to date just in time for us to kick off the KITCHEN reno happening this week – woot woot! Stay tuned, lots more coming soon!
Are you doing any remodeling this year or do you have plans for 2018? Any big projects or home dilemmas? I’d love to hear them – leave me a comment and let’s chat 🙂

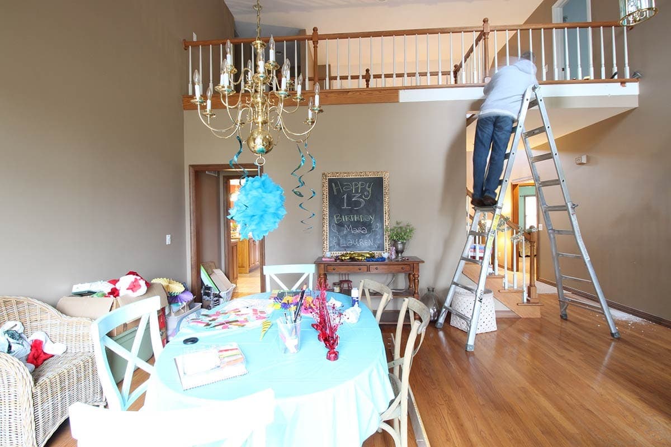
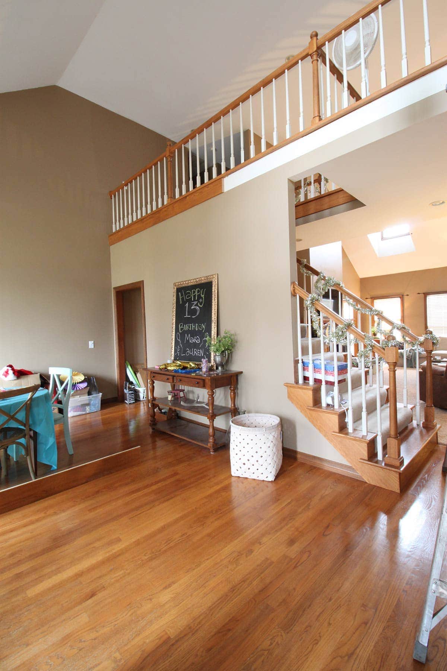
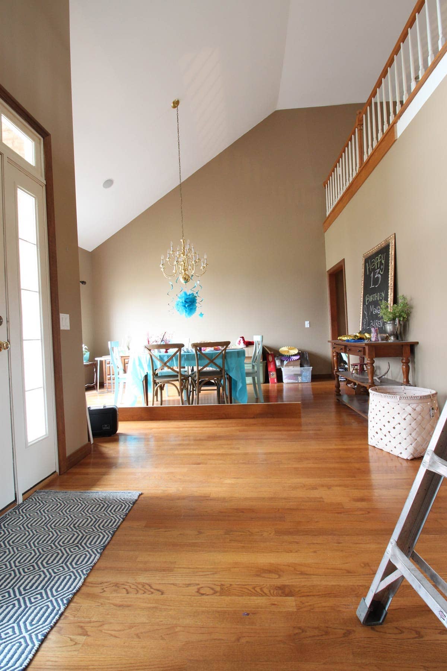
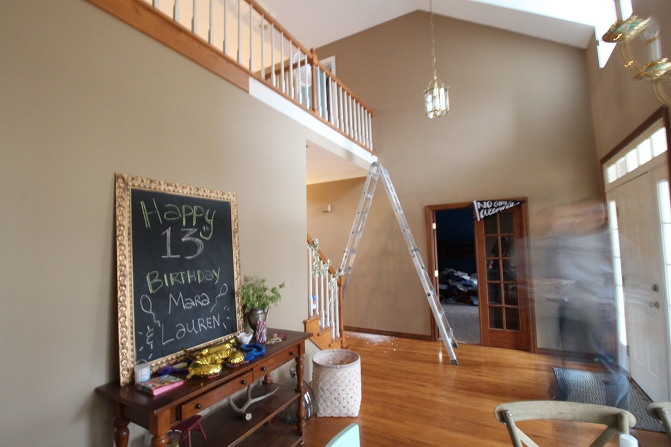
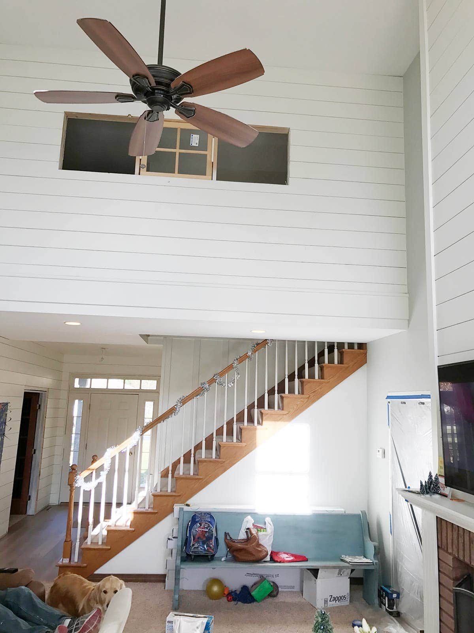
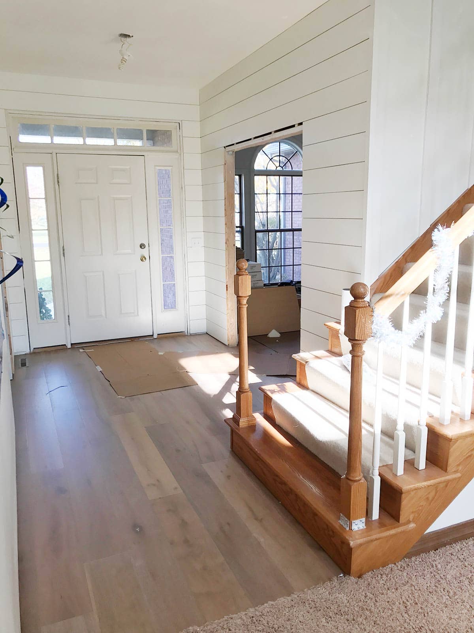
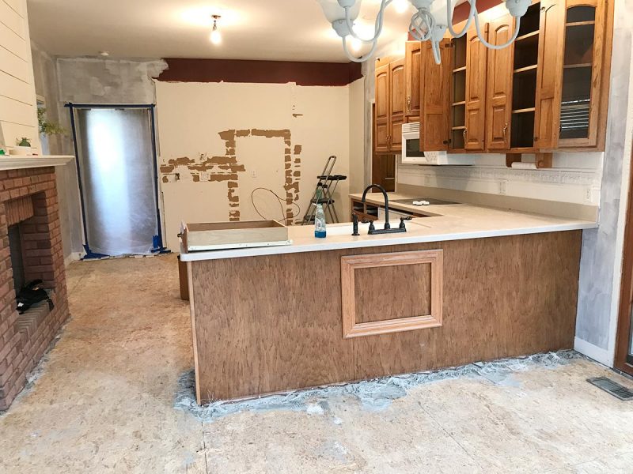
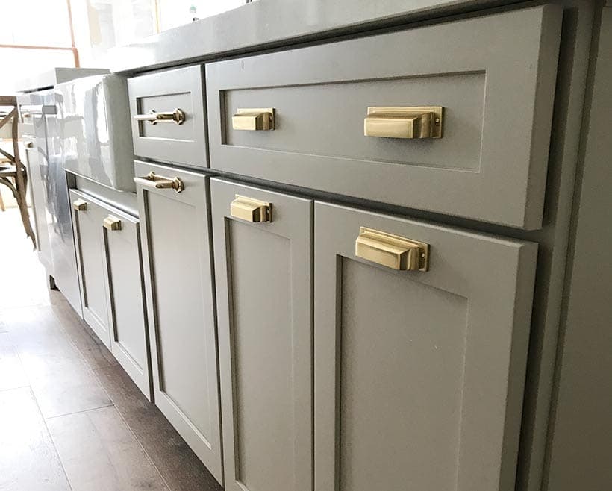
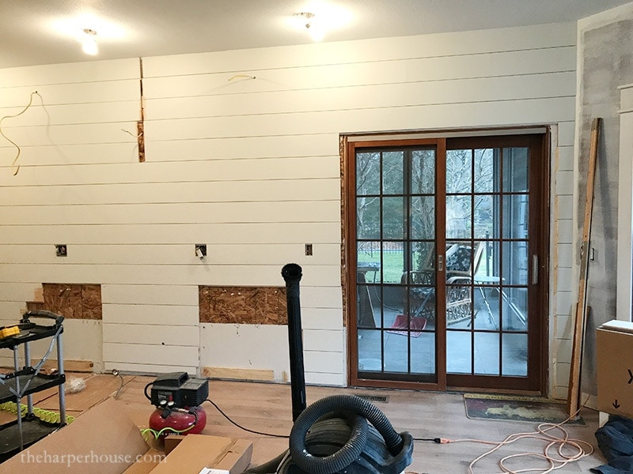
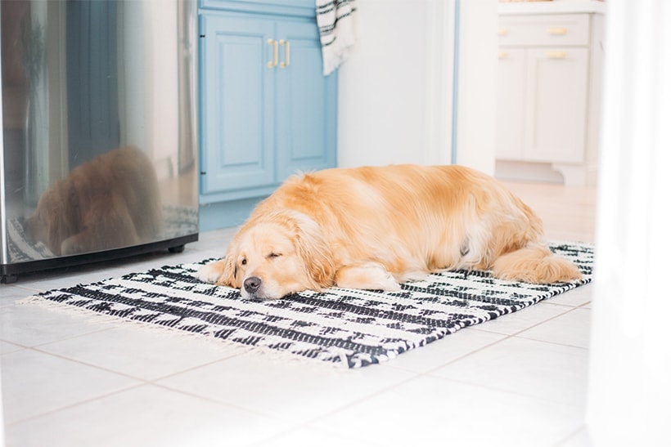
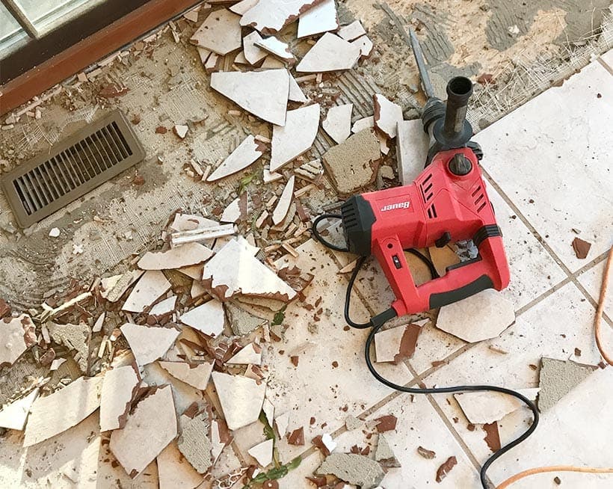
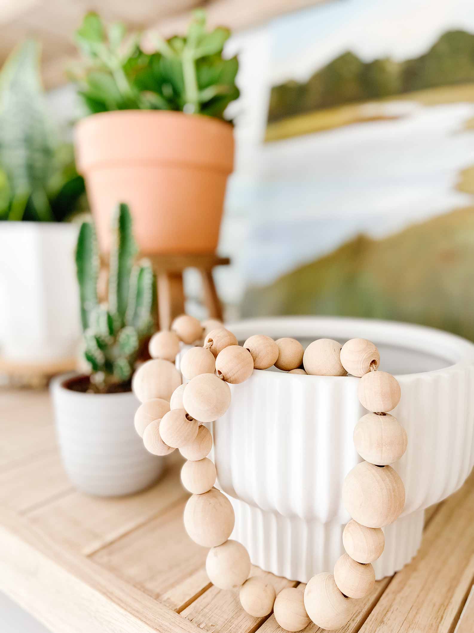
I’m going to love following this renovation. Where did you get the big chalkboard or did you make this?
Thanks so much Leslie! I found a giant old ugly art print at a garage sale for $4, then sprayed the frame gold and painted over the ugliness with black chalkboard paint. Voila, new pretty chalkboard! You can usually find giant ugly prints (but with nice frames) at Goodwill or Restore too. xoxo
Hey Christy, glad to see you’re back! I feel that in some way we must be connected by some branch in a family tree somewhere, because we share a lot of similarities. We too are doing a complete rehab on our “retirement” home. We too had the “dream” of building on our 5 acre lot that we searched years for, but now decided to sell instead. My husband is the GC, electrician, plumber, carpenter. I’m the supervisor, cheerleader, spender. We are thinking of a complete lifestyle change when this project is done. In the meantime, I thank you for your blog, your stories, your encouragement, your inspiration, and your fellow love of Fixer Upper. Renovating a property is not an easy or always fun experience, but I am living vicariously through you, and I have seen your finished projects, and it gives me hope and optimism for the finish line. Your faith is refreshing and helps to remind me that God indeed is what matters most. Looking forward to following more of your stories. Merry Christmas!
aw, thank you so much Christine! Your comment made my day 🙂 It is SO hard giving up a dream you had for so long, but it’s so worth it in the end when you just KNOW you are finally doing what God’s meant for you to do and things just start falling into place. We do sound like kindred spirits – both cheering our hubbies along as they do all the work, lol! As I type this, my poor hubby is grinding away in our kitchen at the old tile floors that just do NOT want to budge. He’s been working away at them for 4 days straight, poor guy. I’m truly blessed to have him! Good luck on your rehab as well and Merry Christmas & God Bless! xoxo, Christy
Hi Christy, just found your blog and LOVE it. We are kindred spirits for sure, it’s like you stalked my pinterest or I stalked yours or we both just stalk pinterest and fixer upper. Anyway, in bed with a migraine today but your projects and taste helped me survive it! I can’t read much but the pictures, oooh! AND you solved a dilemma for my kitchen remodel. So much more to say but need to close my eyes now.
Talk soon! God bless!
Sue Taylor
thanks so much for your sweet comment Suzanne! Hope your migraine is gone. Take care 🙂
HI Christy, I just discovered your farmhouse reno and love your style. I am also searching for wide plank white oak floors…could you share which one you chose? They are gorgeous! And in another photo, I saw a four-lite front door with two matching sidelites…this door is exactly what I’m looking for in our modern farmhouse. Could you share where you sourced your door? Thank you for the inspiration!!
Aw, you’re so sweet – thank you Joyce! The door we used in the flip house is the Belleville Smooth 1 Panel Door 3/4 Lite with Clear Glass from Masonite and we added 12″ sidelites on both sides. You should be able to order it from your local lumber company (or maybe Home Depot or Lowes). Here’s another option from Home Depot that you may be able to change the grille pattern on. And the floors we used on the flip house (and loved them so much we recently put them in our own home) are from Build Direct.